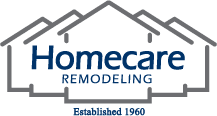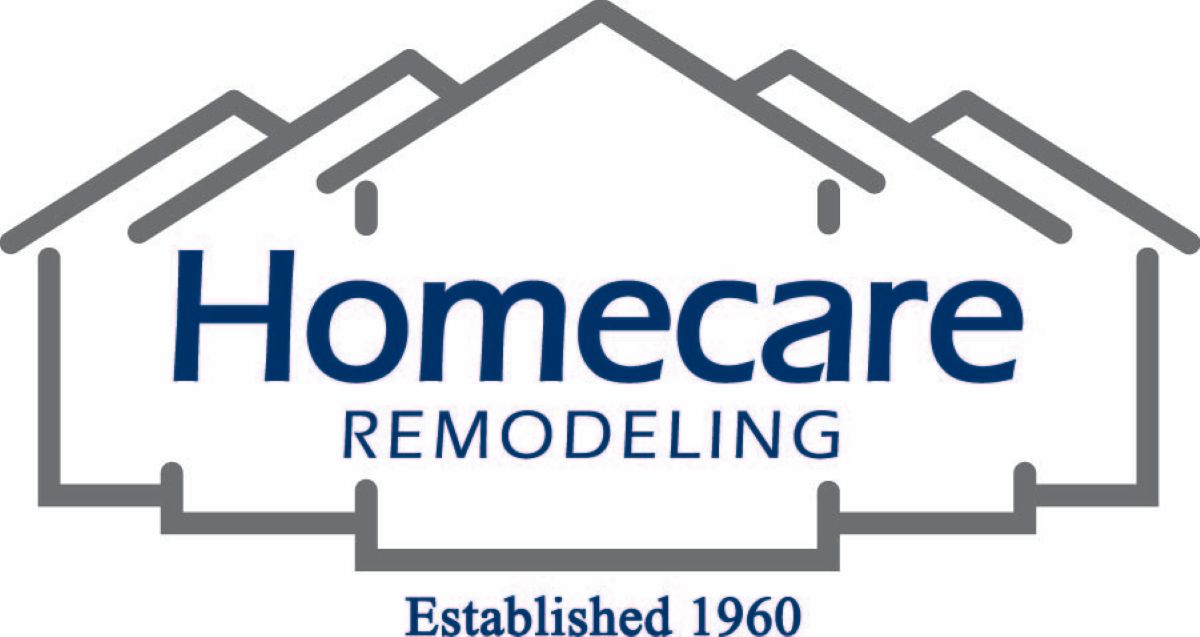At Homecare Remodeling, we believe your kitchen should be just as functional as it is beautiful. However, striking the right balance of form and function during a kitchen remodel can be challenging. But you’re in the right place! We’ve compiled a list of functional kitchen design ideas to consider when remodeling your home. Get the details below!
Custom Cabinets & Built-Ins
Regarding functional kitchen design, there’s no better option than custom cabinets. Opting for custom cabinets over prefabricated options often results in a better fit; because they’re built to the exact measurements of the room, there are no awkward corners or dead space. You also have the option to customize them to suit your storage needs with interior solutions like roll-out cabinet shelves or built-ins such as a wine rack or cookbook storage.
Floor-to-Ceiling Cabinets
Every kitchen can benefit from more storage; an easy solution is to take cabinets to the ceiling. Floor-to-ceiling cabinets also add height to the space, making it look larger. And let’s not forget that the top of cabinets tends to collect dust like nobody’s business! Ceiling-height cabinets help keep the dust bunnies at bay, eliminating the need to climb a ladder or the counters to clean.
Under-Cabinet Lighting
Lighting is an essential part of functional kitchen design. Installing under-cabinet lighting lets you see the workspace below and brightens up smaller spaces with limited natural light. Under-cabinet lights also provide better visibility and safety in your kitchen, especially in the evening when you don’t want harsh overhead lights on.
Large Workspace
The kitchen often serves as a multi-purpose space. It’s where you cook meals, bake holiday treats, gather with loved ones, help the kids with homework, and more. A large workspace ensures you have the room to accommodate various tasks. Adding a Butler’s pantry or an oversized kitchen island are great ways to add functional workspace to your kitchen.
Pop-up Outlets
Every kitchen needs outlets, but that doesn’t mean you need to see them. A pop-up design keeps outlets hidden and creates a seamless look along countertops, backsplashes, and cabinetry. When you need to plug something in, quickly press the outlet to activate the pop-up feature.
Built-In Cutting Boards
No kitchen is complete without a cutting board — or two or three! Instead of letting cutting boards occupy valuable space inside cabinets and drawers, why not build them into your kitchen? Pull-out cutting boards are a convenient, space-efficient, and practical addition to any kitchen.
Tile Backsplash
When picking out a kitchen backsplash, you want something attractive, durable, and easy to clean. In addition to enhancing our overall kitchen design, your backsplash must protect your walls from moisture, grease, and food splatters. Ceramic and glass are affordable options that check all the boxes.
Range Hoods
They may be stylish, but kitchen range hoods are for more than looks. Range hoods are a must when it comes to kitchen cleanliness. They help maintain air quality, filtering out pollutants, excess grease, and unwanted cooking odors.
Central Vacuum System
In the kitchen, messes happen. The good news? Installing a built-in central vacuum system makes cleaning up a breeze! The system lives inside a cabinet with a vent built into the toe kick. Just use a broom to sweep items into the vent and let the vacuum do its thing!
Flooring
As one of the most used spaces in your home, it’s safe to say your kitchen sees a lot of foot traffic — and plenty of messes along the way. It’s essential that your kitchen flooring stands up to dirt, moisture, and spills in addition to everyday wear and tear. With waterproof and slip-resistant properties, hardwood, luxury vinyl plank (LVP), tile, natural stone, and ceramic are great flooring options for a functional kitchen.
Want to incorporate these functional kitchen design ideas into your kitchen remodel? We can help! Contact the Homecare team today to get started!
Photo by Mark McCammon via Pexels





