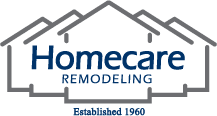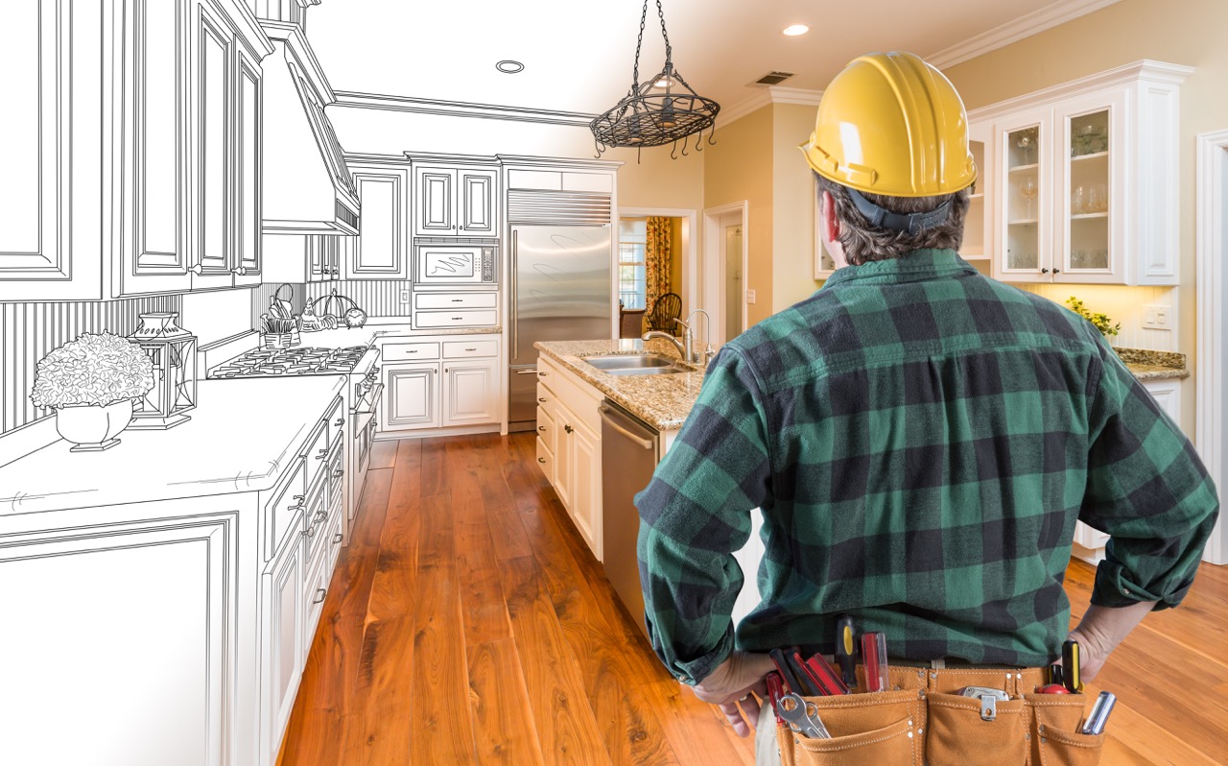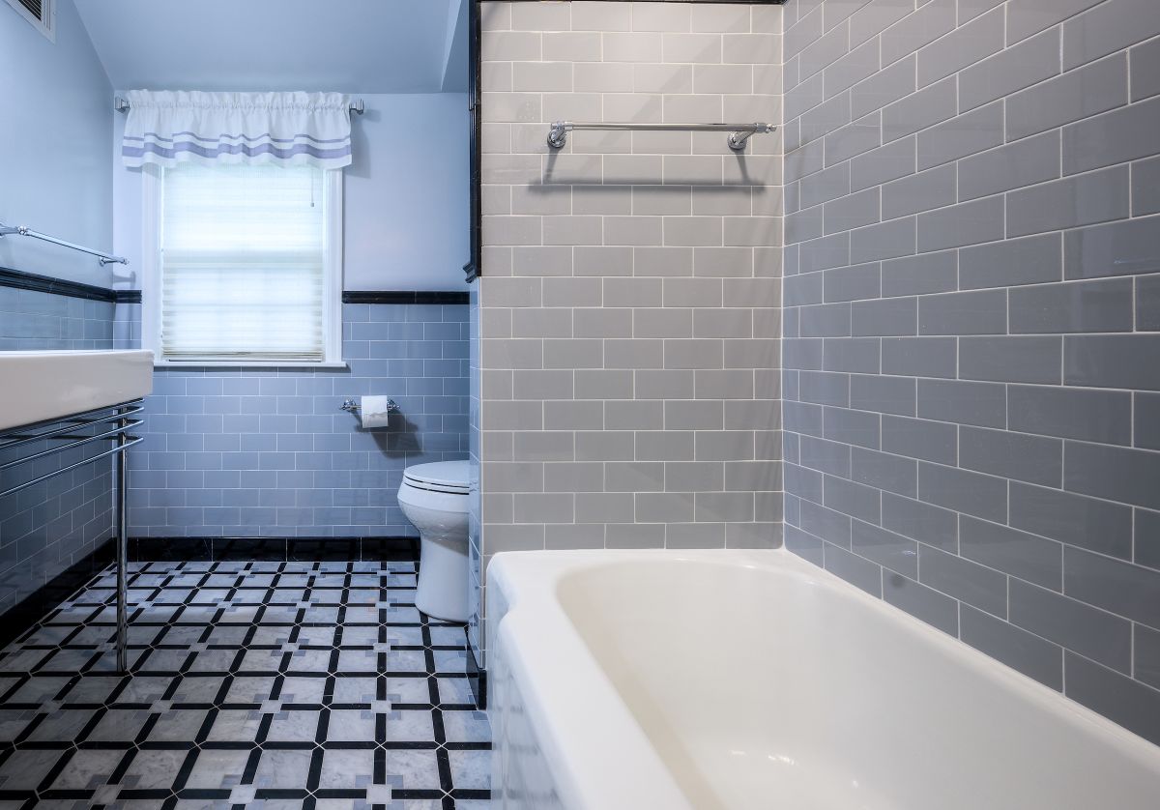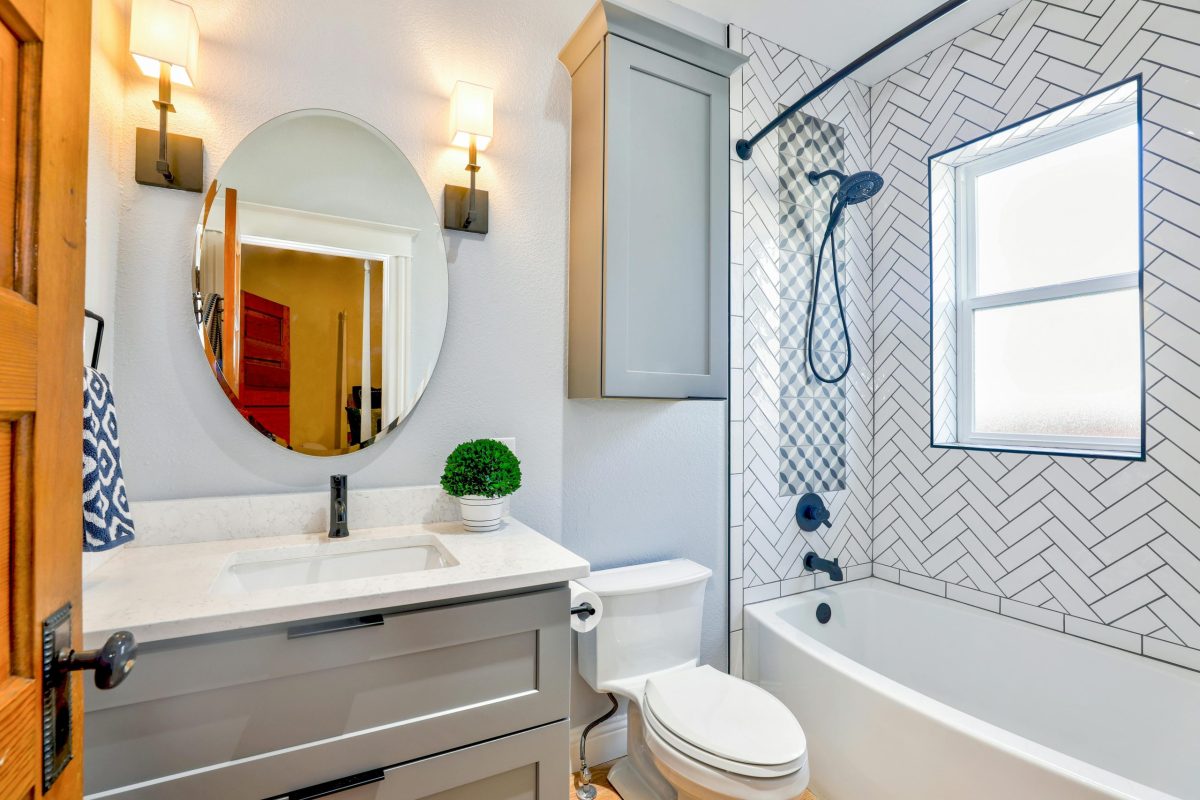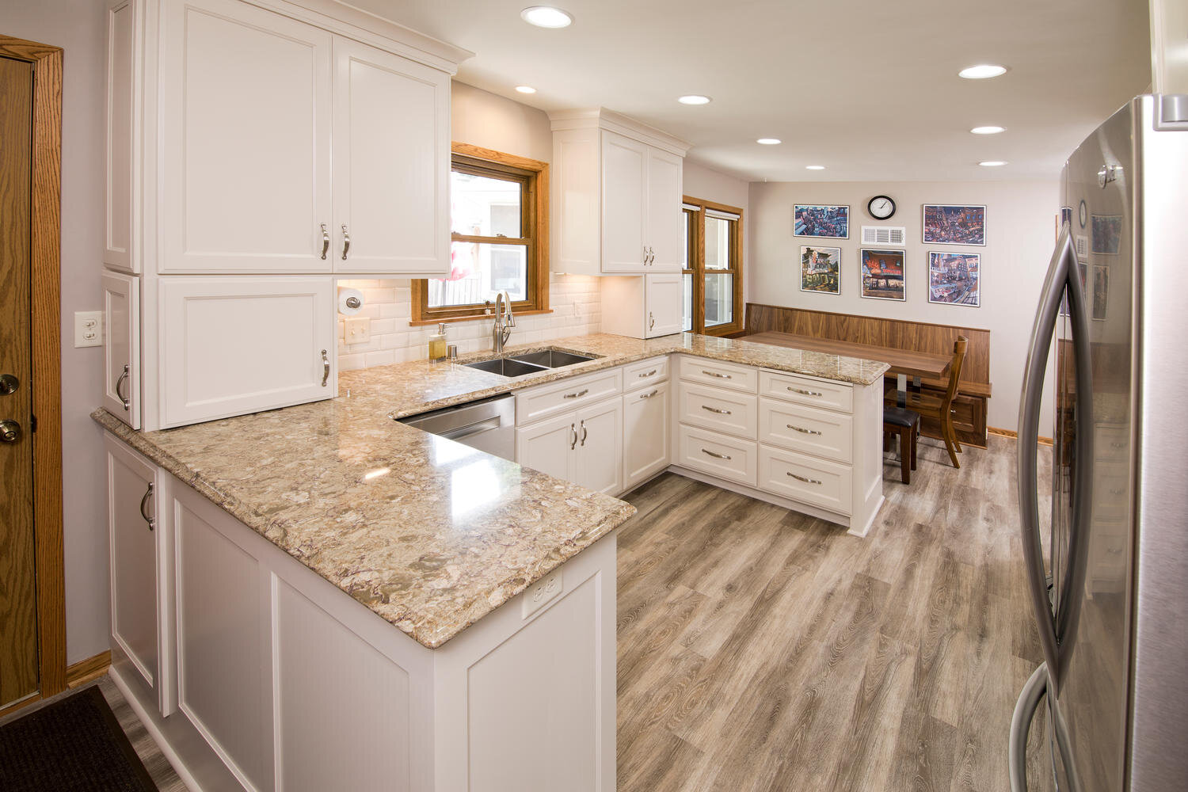
Remodeling is about more than updated styles and elevated finishes; it’s about improving the usability, function, and value of your home. Your finished project shouldn’t only leave you with more beautiful spaces; it should transform your home, fix problem areas, and make your everyday life better. A core purpose of design is to make tasks easier through thoughtful and creative solutions – isn’t that the attitude you want to inform your remodel?
One key aspect that determines any home’s functionality is its layout. Few design elements are more glaring than a clunky flow; a poor floor plan is just plain awkward to navigate. The simplest tasks can be made difficult by lazy design. For example, greeting guests and putting away coats are both made impossible when your guest’s closet is directly behind the front door. Or perhaps you can relate to the utter frustration of trying to cook in a kitchen that’s cramped and inefficiently laid out. Whatever your traffic flow problem may be, it’s not worth investing in gorgeous new finishes if you’re still left working around a weird floor plan.
If you’re considering a layout change, the following thoughts might help you get started:
1. Define main traffic zones.
Where does everyone walk the most every day in your home? What are paths in the carpet most trod? Improving the efficiency of your home’s main thoroughfare is a great place to get started!
2. Free up entrances and exits.
A blocked entrance is the quickest way to muddy-up any floor plan. Freeing up doorways, hallways, and stairs brings a lowered stress level to any space. Clear entrances and exits also make your home safer and more universally accessible.
3. Find the shortest path.
Try to orient design changes around creating the shortest path between related tasks. For example, the dishwasher is often located close to the kitchen sink, that way loading and unloading dishes don’t include a wet cross-kitchen trek.
4. Tear down walls.
Open concept floor plans are widely popular for a reason; they just make sense! An open concept can make your home feel larger, increase natural light, and is ideal for entertaining guests and create multi-use spaces.
5. Separate public and private space.
One the biggest disruptions in a home’s flow can come when guest spaces and private spaces aren’t defined. Nobody wants to feel like an intruder – a remodel is the perfect time to re-locate that lone bedroom or awkward office!

